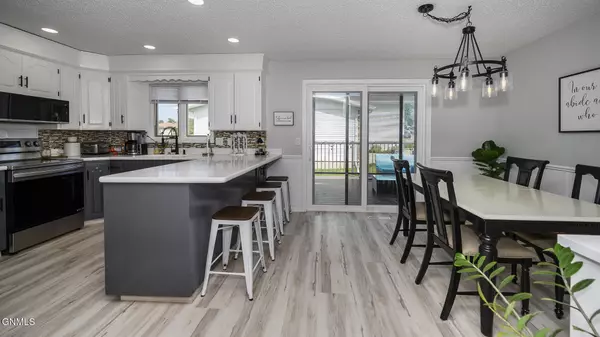Bought with David W Stein REAL
For more information regarding the value of a property, please contact us for a free consultation.
824 Capitol AVE Bismarck, ND 58501
Want to know what your home might be worth? Contact us for a FREE valuation!

Our team is ready to help you sell your home for the highest possible price ASAP
Key Details
Sold Price $370,000
Property Type Single Family Home
Sub Type Single Family Residence
Listing Status Sold
Purchase Type For Sale
Square Footage 2,520 sqft
Price per Sqft $146
MLS Listing ID 4021808
Sold Date 10/24/25
Style Ranch
Bedrooms 4
Full Baths 1
Half Baths 1
Three Quarter Bath 2
HOA Y/N No
Year Built 1977
Annual Tax Amount $2,863
Lot Size 9,230 Sqft
Acres 0.21
Lot Dimensions 73 X 65
Property Sub-Type Single Family Residence
Property Description
Welcome to this beautifully updated ranch-style home featuring 4 bedrooms and 4 bathrooms. Step inside to find main floor laundry, fresh paint, updated trim, and stylish vinyl plank flooring throughout. The kitchen is equipped with new appliances, modern hardware, and a tiled backsplash, making it both functional and inviting.
The spacious primary suite offers a private master bath, while the lower level includes two oversized bedrooms with walk-in closets, a full bathroom, and a dedicated storage room. Outside, enjoy a newer maintenance-free deck with a Pella patio door, a landscaped yard with sprinklers in the front and back, and the convenience of being just across from a playground and park.
The heated, two-stall garage with built-in cabinets provides excellent storage, plus there are newer garage door openers for added ease. With numerous updates and plenty of room to grow, this home is move-in ready and designed for comfort.
Location
State ND
County Burleigh
Area Bismarck City
Direction E Capitol Ave to home.
Rooms
Basement Finished, Full, Storage Space, Sump Pump
Interior
Interior Features Main Floor Bedroom, Primary Bath
Heating Forced Air, Natural Gas
Cooling Ceiling Fan(s), Central Air
Flooring Carpet, Laminate, Linoleum
Fireplace No
Exterior
Exterior Feature Keyless Entry
Parking Features Garage Door Opener, Garage Faces Front, Double Driveway
Garage Spaces 2.0
Utilities Available Sewer Connected, Natural Gas Connected, Water Connected, Trash Pickup - Public, Cable Available, Electricity Connected
Roof Type Shingle
Total Parking Spaces 2
Garage Yes
Private Pool No
Building
Lot Description Sprinklers In Rear, Sprinklers In Front, Corner Lot, Lot - Owned, Rectangular Lot
Story One
Sewer Public Sewer
Water Public
Architectural Style Ranch
Structure Type Brick,Steel Siding
Schools
Elementary Schools Northridge
Middle Schools Horizon
High Schools Century High
Others
HOA Fee Include None
Tax ID 0385-027-050
Acceptable Financing VA Loan, STOP, See Remarks, Cash, Conventional
Listing Terms VA Loan, STOP, See Remarks, Cash, Conventional
Read Less
GET MORE INFORMATION




