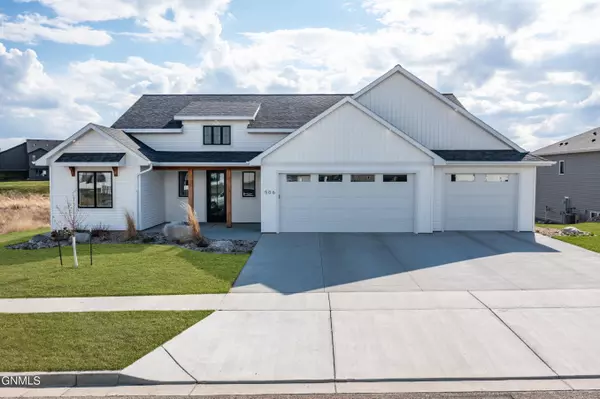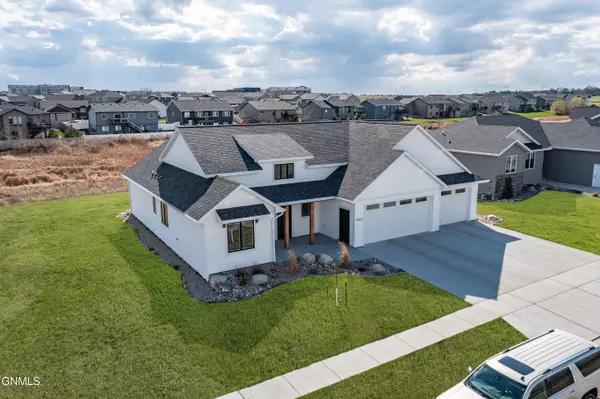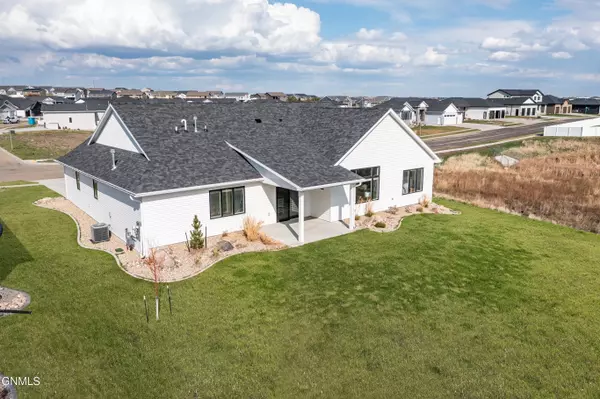Bought with RUTH JULSON CENTURY 21 Morrison Realty
For more information regarding the value of a property, please contact us for a free consultation.
506 Flint DR Bismarck, ND 58503
Want to know what your home might be worth? Contact us for a FREE valuation!

Our team is ready to help you sell your home for the highest possible price ASAP
Key Details
Sold Price $625,000
Property Type Single Family Home
Sub Type Single Family Residence
Listing Status Sold
Purchase Type For Sale
Square Footage 2,069 sqft
Price per Sqft $302
Subdivision Boulder Ridge
MLS Listing ID 4019232
Sold Date 08/18/25
Style Patio Home/Slab on Grade
Bedrooms 3
Full Baths 2
Construction Status New Construction
HOA Fees $9/ann
HOA Y/N Yes
Year Built 2021
Annual Tax Amount $5,958
Lot Size 0.263 Acres
Acres 0.26
Lot Dimensions 87x136
Property Sub-Type Single Family Residence
Property Description
Stunning 3-Bedroom Patio Home in Boulder Ridge - NW Bismarck! Welcome to this beautifully maintained patio home nestled in the highly sought-after Boulder Ridge neighborhood in NW Bismarck. This spacious and thoughtfully designed home features an expansive open floor plan with 3 bedrooms and 2 full baths, perfect for comfortable living and effortless entertaining. You'll fall in love with the gourmet kitchen, complete with a generous pantry, modern finishes, a gas cook-top, and ample counter space for the home chef. A secondary family room/tv room provides the perfect setting for relaxing or hosting guests. Enjoy the privacy and tranquility of a fully finished backyard with no direct neighbors behind you, offering open space and peaceful views. The oversized finished garage provides plenty of room for vehicles, storage, or a workshop. Don't miss the opportunity to own this move-in-ready gem in one of Bismarck's premier neighborhoods!
Location
State ND
County Burleigh
Community Boulder Ridge
Area Bismarck City
Direction North Washington, East onto 57th, South onto Calvert, right onto Shale Dr, left onto Flint Dr.
Rooms
Basement None
Interior
Interior Features Main Floor Bedroom, Pantry, Primary Bath, Walk-In Closet(s)
Heating Forced Air, Natural Gas
Cooling Central Air
Flooring Tile, Vinyl, Carpet
Fireplaces Number 1
Fireplaces Type Gas, Living Room
Fireplace Yes
Exterior
Exterior Feature Other, Keyless Entry
Parking Features Garage Door Opener, Heated Garage, Insulated, Water, Garage Faces Front, Floor Drain, Driveway, Attached, Concrete
Garage Spaces 3.0
Utilities Available Sewer Connected, Natural Gas Connected, Water Connected, Cable Connected
Roof Type Shingle
Accessibility Accessible Common Area
Porch Patio
Total Parking Spaces 3
Garage Yes
Private Pool No
Building
Lot Description Sprinklers In Rear, Sprinklers In Front, Landscaped, Lot - Owned, Rectangular Lot, Rolling Slope
Foundation Concrete Perimeter, Slab
Sewer Public Sewer
Water Public
Architectural Style Patio Home/Slab on Grade
Structure Type HardiPlank Type
New Construction Yes
Construction Status New Construction
Schools
Elementary Schools Liberty
Middle Schools Horizon
High Schools Century High
Others
HOA Fee Include Common Area Maintenance,See Remarks
Tax ID 1519-002-255
Special Listing Condition New Construction
Read Less
GET MORE INFORMATION




