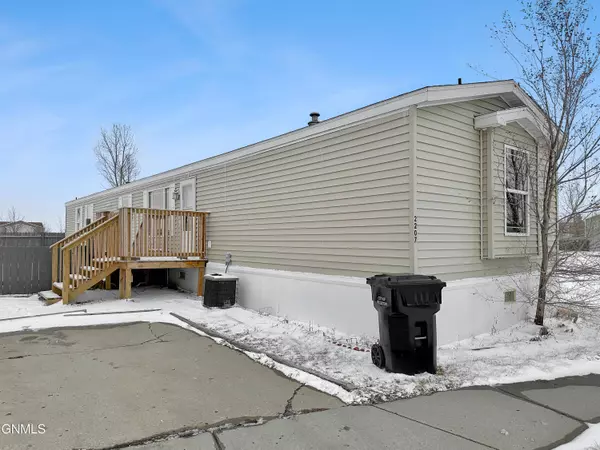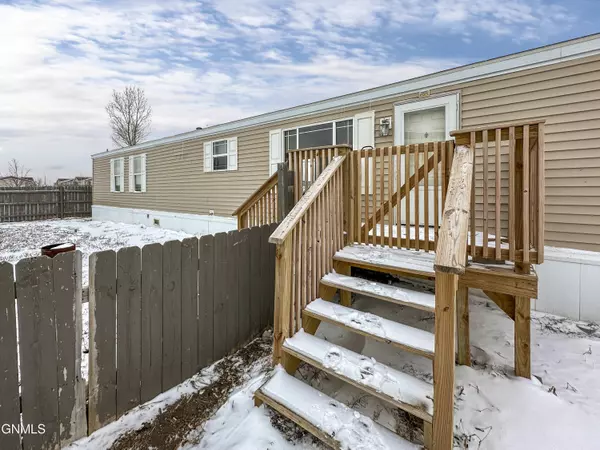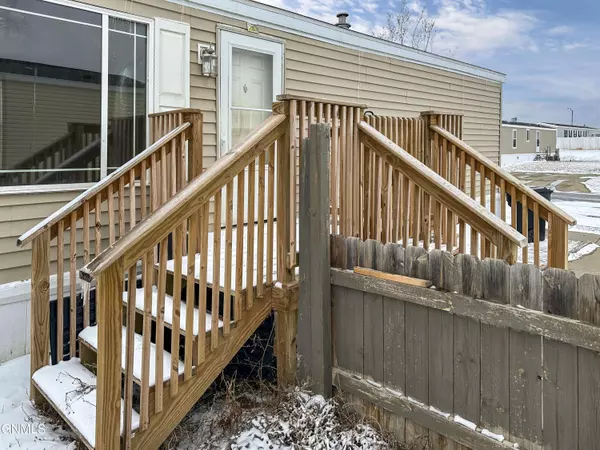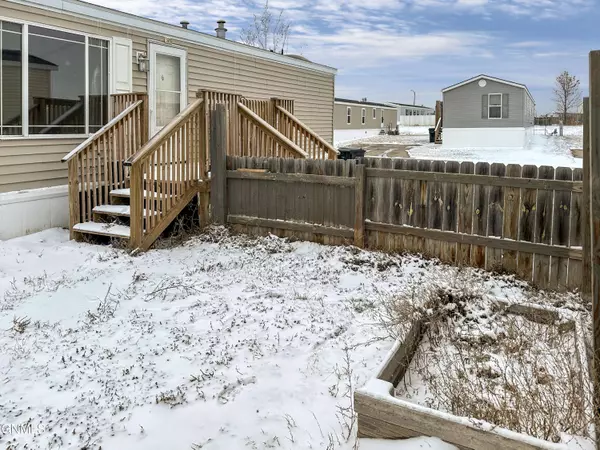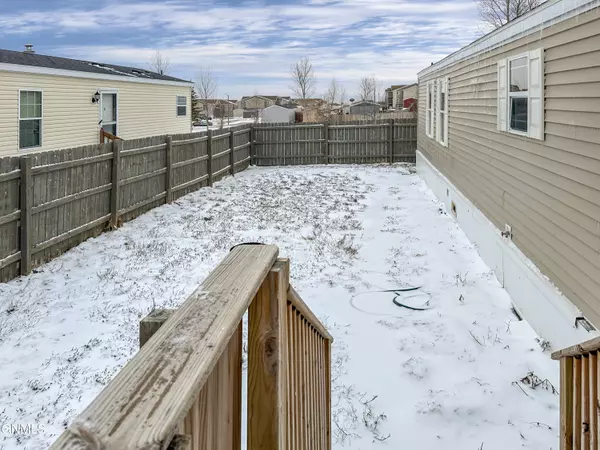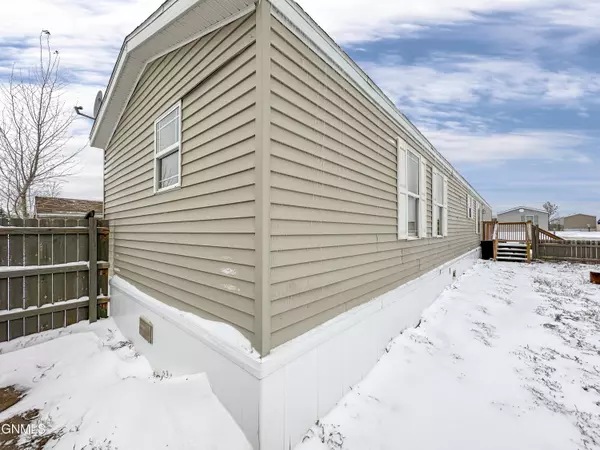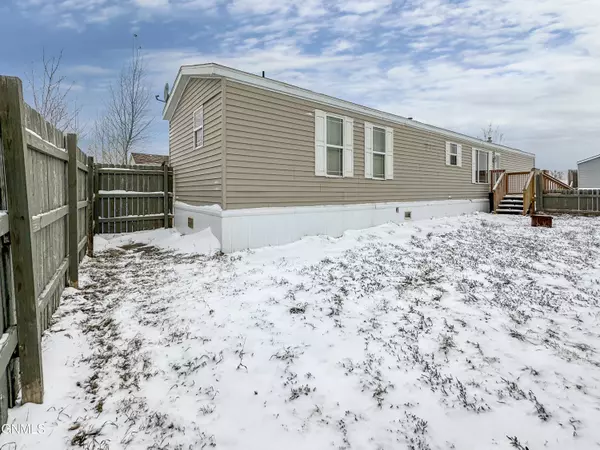
GALLERY
PROPERTY DETAIL
Key Details
Sold Price $51,000
Property Type Manufactured Home
Sub Type Manufactured Home
Listing Status Sold
Purchase Type For Sale
Square Footage 1, 280 sqft
Price per Sqft $39
Subdivision Cimarron Heights
MLS Listing ID 4011779
Sold Date 05/01/24
Style Ranch
Bedrooms 3
Full Baths 2
HOA Y/N No
Year Built 2010
Annual Tax Amount $474
Lot Size 5,489 Sqft
Acres 0.13
Lot Dimensions unk
Property Sub-Type Manufactured Home
Location
State ND
County Williams
Community Cimarron Heights
Area Williston City
Direction North on Pheasant Run Parkway from the roundabout with 26th St W. Turn west (left) onto 32nd St W then north (right) onto 22nd Ave W. Take the second left (west) and it is the 4th trailer house on the left (south side) of the road (35th Terrace W).
Rooms
Other Rooms Shed(s)
Basement None
Building
Lot Description Lot - Rented
Story One
Foundation Pillar/Post/Pier
Sewer Public Sewer
Water Public
Architectural Style Ranch
Structure Type Vinyl Siding
Interior
Interior Features Ceiling Fan(s), Main Floor Bedroom, Main Floor Laundry, Primary Bath, Skylight(s), Smoke Detector(s), Walk-In Closet(s), Window Treatments
Heating Forced Air
Cooling Central Air
Flooring Vinyl, Linoleum
Fireplace No
Exterior
Exterior Feature Private Yard
Parking Features Off Street, No Garage, Double Driveway
Fence Wood, Full, Gate
Utilities Available Sewer Connected, Natural Gas Connected, Water Connected, Trash Pickup - Public, Electricity Connected
Roof Type Shingle,Asphalt
Porch Deck
Garage No
Private Pool No
Others
HOA Fee Include None
Tax ID 01-000-00-00-03-964
Acceptable Financing VA Loan, See Remarks, Cash, Conventional, FHA
Listing Terms VA Loan, See Remarks, Cash, Conventional, FHA
CONTACT


